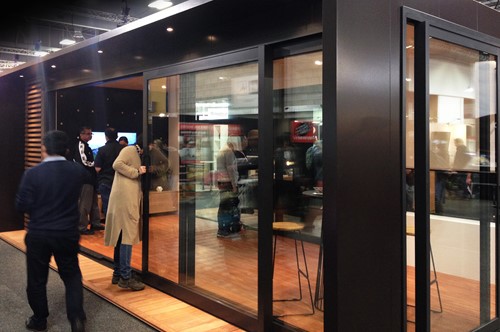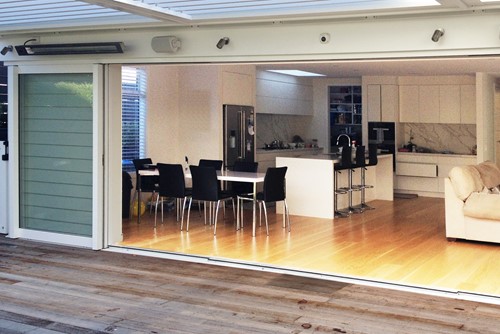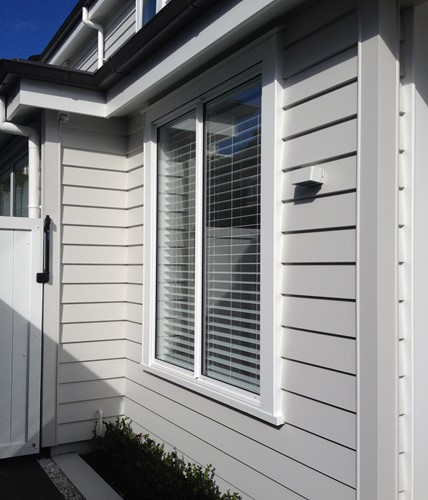Hinged Doors
Windows
Complementary
Hit enter to search or ESC to close
Building a bungalow-style family home in Westmere

Construction projects require solid organisation, excellent relationships between stakeholders, and of course, the very best products. The rebuild of this generational Auckland home shows that when you work with Altus Window Systems and our knowledgeable fabricators, all of these things come together.
The project
For family man Arn, there was no question of who to turn to for the rebuild of his home in Westmere, Auckland. Three years in the planning, he and his wife worked on the plans together and visited the showroom of Rylock, one of Fletcher's fabricators, to kick the process off. After being thoroughly impressed with representative Darren Saunders and the products he showed them, they were convinced they had to go with Rylock.
"To be honest, once we met Darren, we didn't go to any other supplier," says Arn. "We just felt comfortable that we were being guided in the right manner."
"Once we met Darren, we didn't go to any other supplier."

The brief
Darren says the brief was straightforward. Arn spotted an old villa down the road that he wanted to emulate:
"Arn said, 'Darren, meet me outside this address, I want to show you a house and this is what I'm after. That's the sort of colour we want, I'm looking for that style of window, can you make it happen?'"
For Arn, the look of the windows and doors was a primary concern. Darren showed Arn a range of suites and products, including several standard options, but he really wanted the right aesthetic.
"We wanted a really seamless indoor outdoor flow," he says. "We didn't want bifolds, as there would be so many more vertical lines, it would look a bit like a jail. We also wanted the doors to tuck away seamlessly over the weatherboards out the back - creating a 'hole in the wall' from the inside to the back."
Safety was another important consideration, as Arn and his wife have three young girls.
"We wanted a really seamless indoor outdoor flow."

The Products
The Atlantic High Performance Suite was selected for use in the living room of the home, which according to Darren was the only suite that would achieve what Arn wanted: big panes of glass and a big opening. This suite possesses features such as:
- A 48 mm platform, with 106 and 159 mm options for frames and mullions.
- 25 mm facings, 19 mm reveals, and E2 type install frame options.
- Seismic frame options.
- A flat and square front face.
With the capacity to reach up to 3.2 metres or more in height and over 2.5 metres in width, the Atlantic High Performance Suite is ideal for homes wanting to create wide expansive openings and in Arn's case a space that provided great indoor outdoor entertaining for family and friends.
When it came to the living room's Eurostacker doors, there was always only going to be one option.
"Not often do my customers have any choice when it comes to sliding doors," Darren says. "I tell them they have to have the Eurostacker®."
These doors have easy-to-clean sills with no channels, which means no yucky buildups of dirt and debris. They also allow for wide openings like the ones Arn and Ella were after.
Smartfit® Windows were also used on this property - Arn liked them as soon as he saw them on display at the Auckland Home Show.

"Arn thought they would work really well for what he was trying to achieve", says Darren, who believes the Smartfit® windows were one of the standout features of this home, as they were able to achieve the old bungalow-style window look by being colour-matched to the wide timber facing boards in the surrounding frame.
For builder Louis Taylor of New Dimension Homes Limited, it was the first time installing Smartfit® windows, and his team spent a lot of care installing these due to the high-end nature of Arn and Ella's property.
"I liked the idea of them being fixed via a flange outside the frame opening", he says. All in all, Louis found Smartfit® a good product that kept moisture in the cavity and was substantially faster to install than standard joinery.
A Smooth Process
As for the construction process, everything went pretty much according to plan. As with any project, there were some road bumps along the way, but these were dealt with quickly and efficiently.
"We had a couple of small issues at the start but Rylock® had people out there very quickly and that was sorted almost immediately," Arn recalls.
The most successful aspect of the entire build was the attention to detail. The home is so polished in its execution it is astonishing. Builder Louis Taylor, his team and all his sub-trades including Rylock® have shown what true craftsmanship and pride in your work is all about.
Fletcher Window and Door Systems is underpinned by a trusted fabricator network, which this showcase home clearly demonstrates. The service provided by Rylock® was impeccable and they were able to recommend products that matched the client's expectations and requirements.
To find out more about how we and our trusted franchise brands can help you on your next high-end residential project, reach out to us today.













