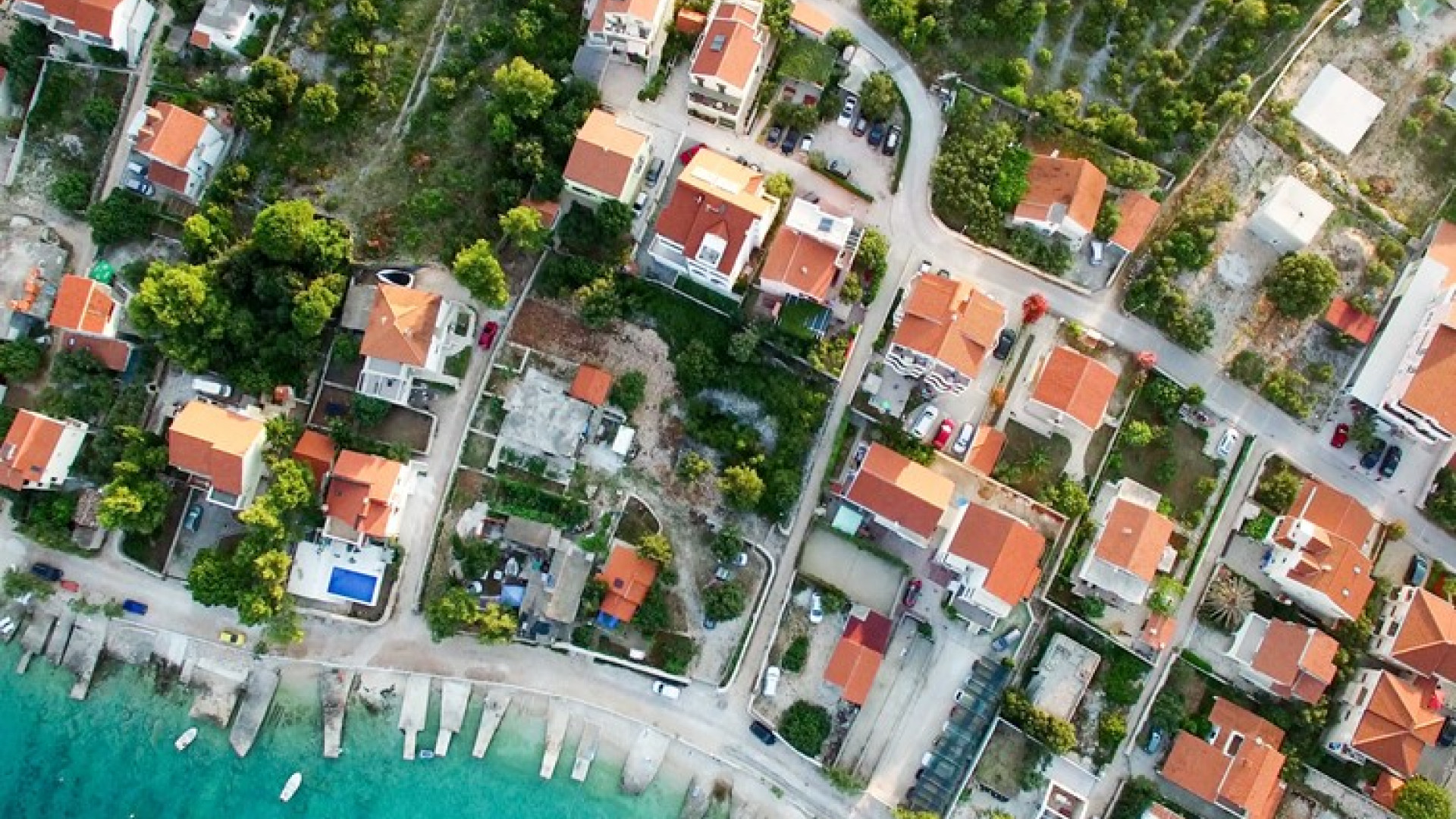Hinged Doors
Windows
Complementary
Hit enter to search or ESC to close
Better home design key for NZ architects beating climate change

Climate change might seem to be the unstoppable force, but that doesn't mean we can't stand as the immovable object. Designing homes to combat climate change is one way that the New Zealand construction industry can help beat back the future effects of global warming. And if we can't reverse them entirely, we can create houses that adapt to the new norms so our clients remain comfortable, warm and safe no matter what happens.
But exactly how will climate change impact New Zealand, and can be done about it? We explore designing homes for climate change, and showcase examples from around the world.
According to the Ministry for the Environment, New Zealand will see extraordinary results of climate change in four distinct ways by the end of this century:
- Temperatures will get higher.
- Sea levels will rise.
- There will be more extreme weather events.
- Rainfall patterns will change.
The Ministry expects that temperature increases will be greater in the North Island than the South Island, while there will be more winter rainfall in much of the South - particularly the West Coast. In terms of extreme weather events, it is predicted Kiwis may experience a greater frequency of droughts and flash floods.
But much of this information assumes we'll do nothing about it, when in fact architects right now can start to design homes for climate change and prepare their clients for the future.
The houses of future New Zealanders will need to adapt to possible environmental changes.
The effect of climate change on building design
The houses of future New Zealanders will need to adapt to possible environmental changes, and produce less carbon dioxide over their life span than historic designs. This is according to BRANZ' website Level.org.nz, which has been established as a sustainable building resource for the construction industry.
Level offers a number of potential home design suggestions for coping with climate change, including:
- Utilising passive solar design to reduce the need for excessive winter heating.
- Limiting building in flood-prone regions, or near coastal areas that may experience future erosion.
- Designing drainage and stormwater run-off to be able to cope with higher amounts of rainfall.
- Specifying better insulation, such as designer windows and doors with high-quality glazing.
- Designing to make better use of natural ventilation.
- Specifying more energy-efficient lights, heaters and appliances.
Additionally, architects and developers can read the BRANZ Designing Homes for Climate Change guide to get further inspiration. It explores relevant suggestions and statistics helpful for those specifying with the future in mind.
The guide also contains a self-assessment chart for determining how "climate change ready" your structure will be. For example, does it sit within 500 metres of at least three key amenities or regular public transportation? It'll get a point for helping reduce the need for cars. Does it have a risk score of 12 or less, as defined by the NZ Building Code Acceptable Solution E2/AS1 for weather tight design? It gets another point.
Examples of climate change design in action
1. Carl Turner Architects' Floating House, London
Eco-house by Carl Turner: Unique, #sustainable. Register http://t.co/mEVtKckJk5 cc@inhabitat #flood #climatechange pic.twitter.com/YKgLbmILHq
— Paperhouses (@PaperhousesCo) February 5, 2015
This lightweight home can be supported by a variety of different structures, including - as the name suggests - a pontoon. Its 50-square-metre roof terrace can provide about 28,000 litres of grey water a year, according to the architect's website, which should be all it needs. It also utilises 84 square metres of semi-translucent PV panels, generating a peak of 6 kWh. The designs state that this would be sufficient to power the household.
To make it even more liveable, the Floating House also comes with an accompanying garden, in addition to triple-glazed windows.
2. Todd Fix's Motus House, Conceptual
The Mo Ventus (Motus) house is a fascinating take on a zero-net-energy building. It has its own on-site wind and solar energy generation, enabling it to be constructed in off-grid locations.
What's extraordinary, though, is that Motus can physically transform based on the conditions around it: When light or heat gets to be too much in the main living area, large composite retractable screens and an insulated shell can extend over the all-glass skin. This allows Motus to offer unparalleled natural views from its living area without sacrificing insulation quality due to the lack of solid walls.
3. Stefano Boeri Architetti's Bosco Verticale, Milan
Every hour of the day, every day of the year, every year, the Vertical Forest changes: colors, shades, proportions. Living Nature is not a decoration nor an ornament, but the very essence of Vertical Forest architecture. #verticalforest #urbanforestrevolution #architecture pic.twitter.com/kFHnEbLlf7
— stefano boeri (@StefanoBoeri) October 29, 2017
The Vertical Forest - as its name translates to in English - is a marvel of when engineering and nature combine into one beautiful whole. The two towers of Bosco Verticale host 800 trees, 4,500 shrubs and 15,000 plants, all distributed around the building's floors based on exposure to sunlight and the water needs of each species. If this forest was flat, it would be about 20,000 square metres, states the architect's website.
These residential skyscrapers help increase the biodiversity of Milan's Isola neighbourhood; the myriad flora encourage colonisation of insects and birds, which in turn can breathe additional life into local parks. But imagine if these were vertical vegetable gardens. Self-contained, food-producing towers could be a possible future for any nation struggling to meet the food demands of its growing population.
So as you can see, inventive changes made today could increase the life span of your work, not to mention the happiness of its occupants. If you'd like to work with a supplier that understands the needs of the environment, contact Altus Window Systems today.













